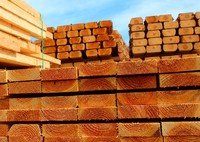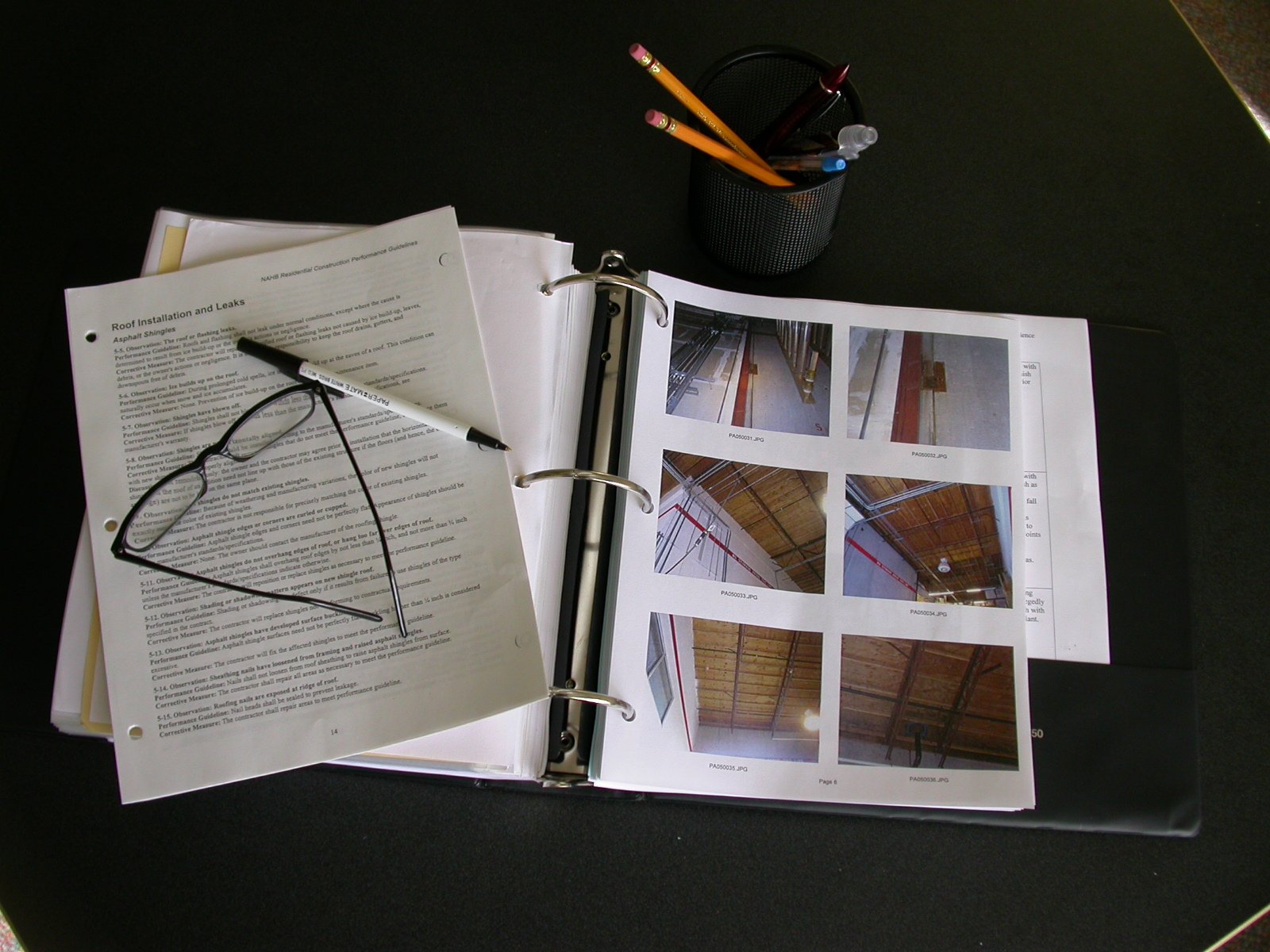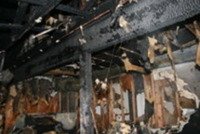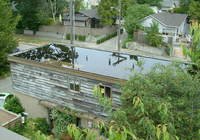Handling Unforeseen Price Increases
/September 2020
by Mike Showalter

Builders and subcontractors, do your contracts between you and your clients clearly state how unforeseen increases in material prices will be handled? According to an August 22, 2020 article by NAHB …”the recent spike in softwood lumber prices has caused the price of an average new single-family home to increase by $16,148 since April 17, according to NAHB standard estimates of lumber used to build the average home. Similarly, the market value of the average new multifamily home has increased by $6,107 over the same period due to the surge in lumber prices.”
This increase is calculated on the softwood lumber that goes into the average new home, such as any softwood used in structural framing (including beams, joists, headers, rafters and trusses), sheathing, flooring and underlayment, interior wall and ceiling finishing, cabinets, doors, windows, roofing, siding, soffit and fascia, and exterior features such as garages, porches, decks, railing, fences and landscape walls.
CDR has long advocated careful consideration of updating construction contracts and subcontracts. Builders and subcontractors need to be able to cover the costs of construction in order to derive their anticipated profit and overhead. Construction clauses taking into consideration potential increases in material and labor costs are prudent. Likewise in construction contracts between Builder and Client there should be clear language dealing with unanticipated changes in costs for materials, labor, and working conditions due to unforeseen events (e.g. COVID).
Who pays for the spike in lumber prices that occurred between April and August 2020, or COVID related costs since March 2020? You want that answer to be in the contract and not determined through litigation.





